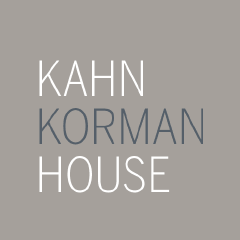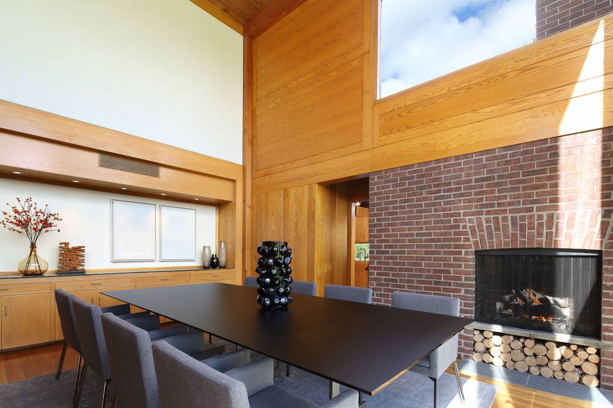
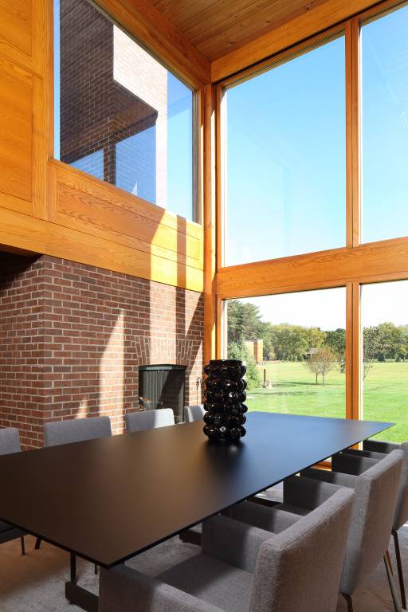
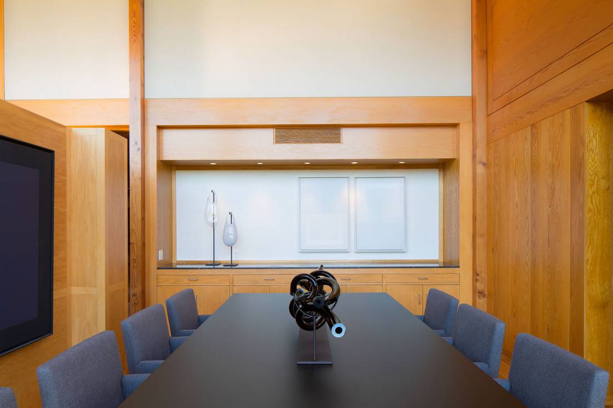
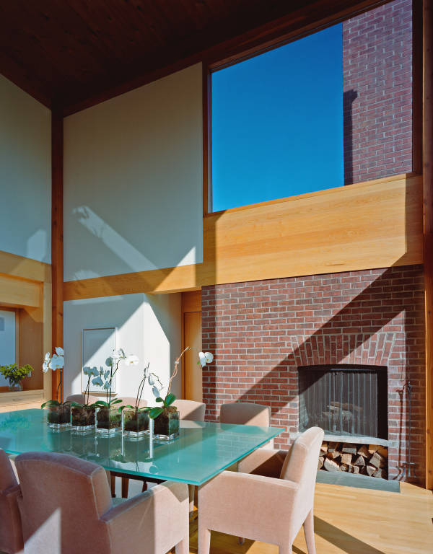
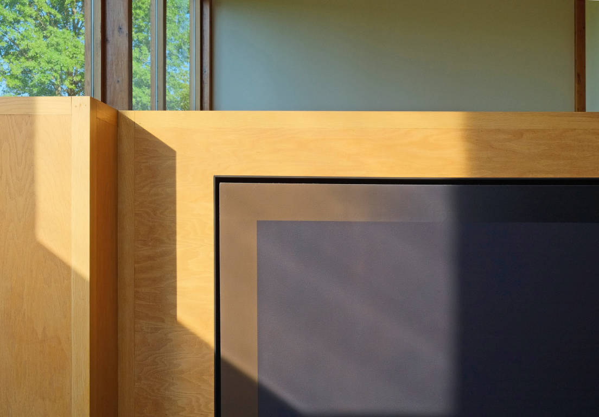
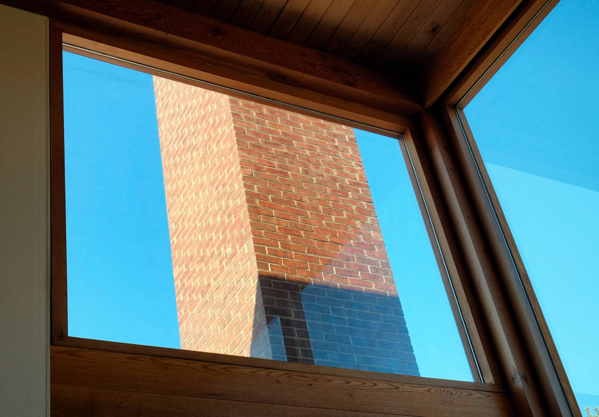
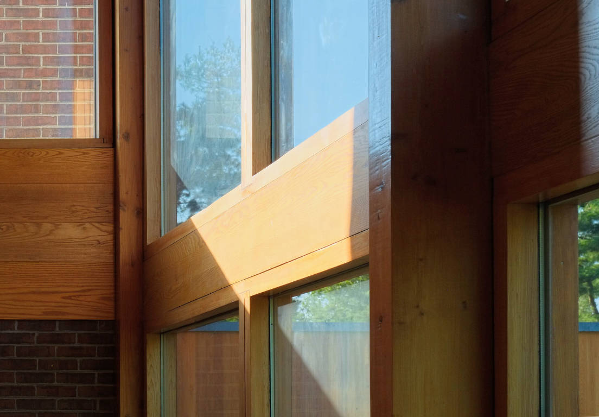
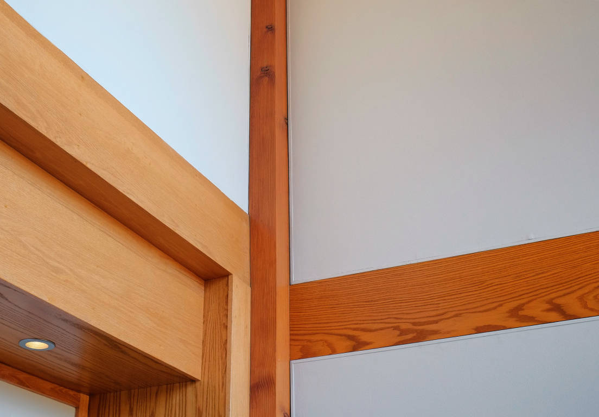
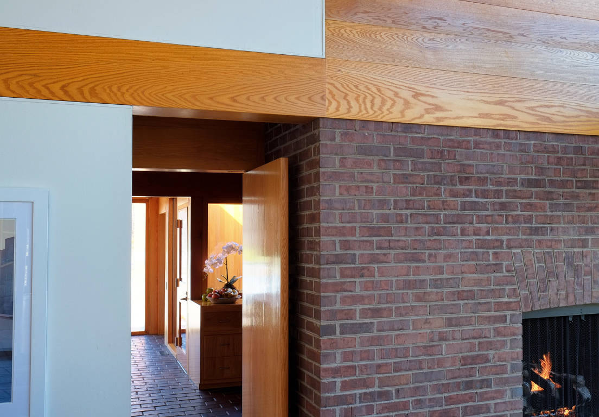
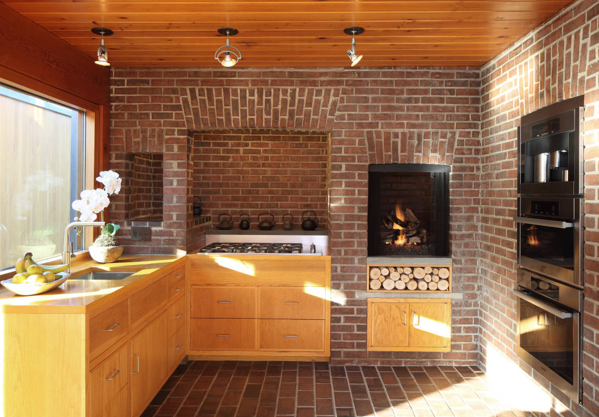
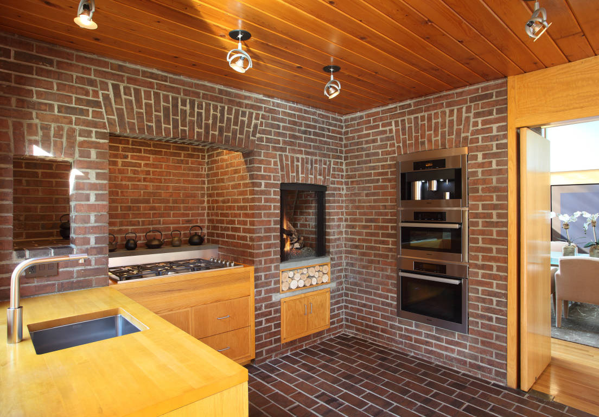
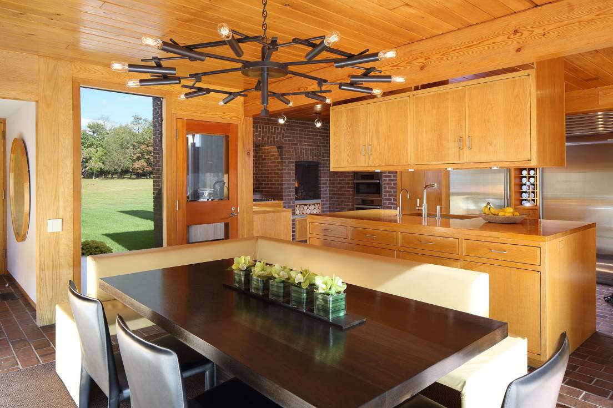
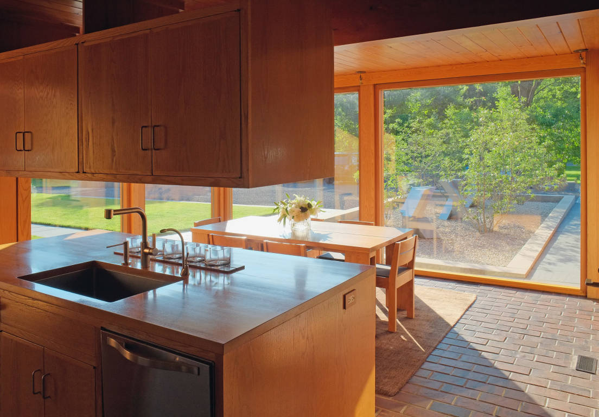
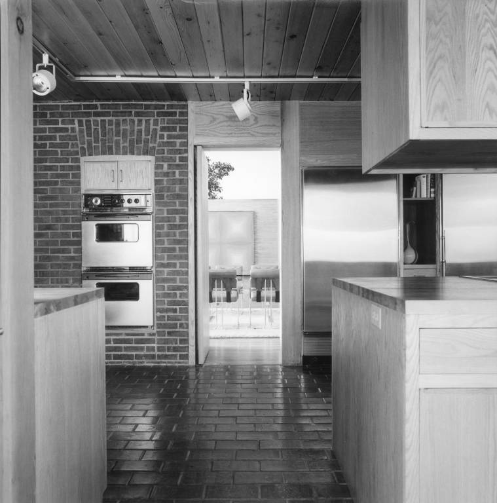
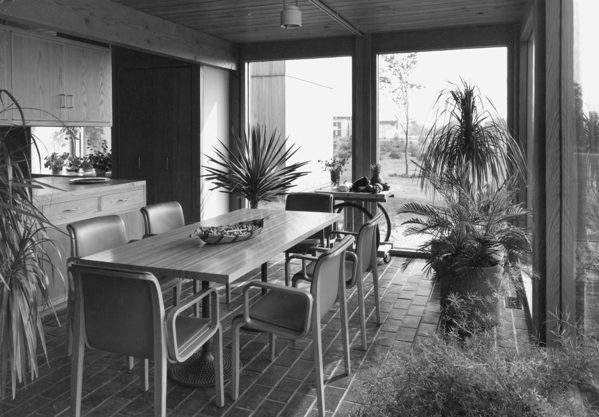
A wooden panel separates the formal dining space from the living room. The fireplace is positioned to be seen from the table. The dining room’s formality gives way to a sense of elegant informality in the adjacent kitchen and family dining area.
“Lou considered the kitchen its own house,” according to Steven Korman.1Steven Korman and Richard Saul Wurman, ICA Series lecture, 12 June 1974, p. 7, Tape #62. Transcribed by the Architectural Archives of the University of Pennsylvania The brick floor mirrors the house’s fireplaces as well as its outdoor patio. Large windows frame a view of the sunset.
